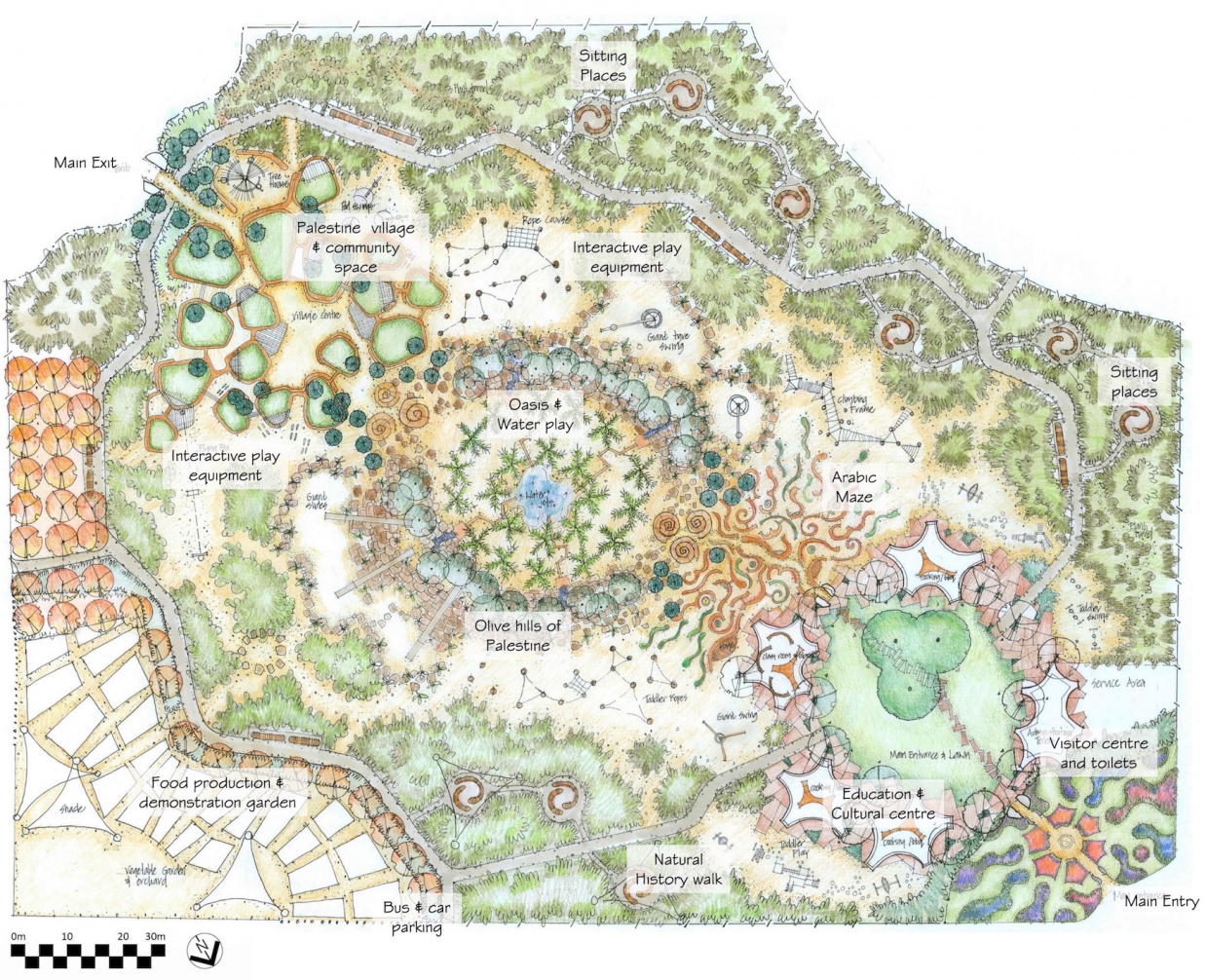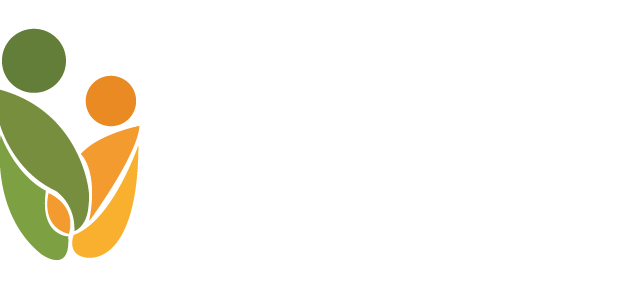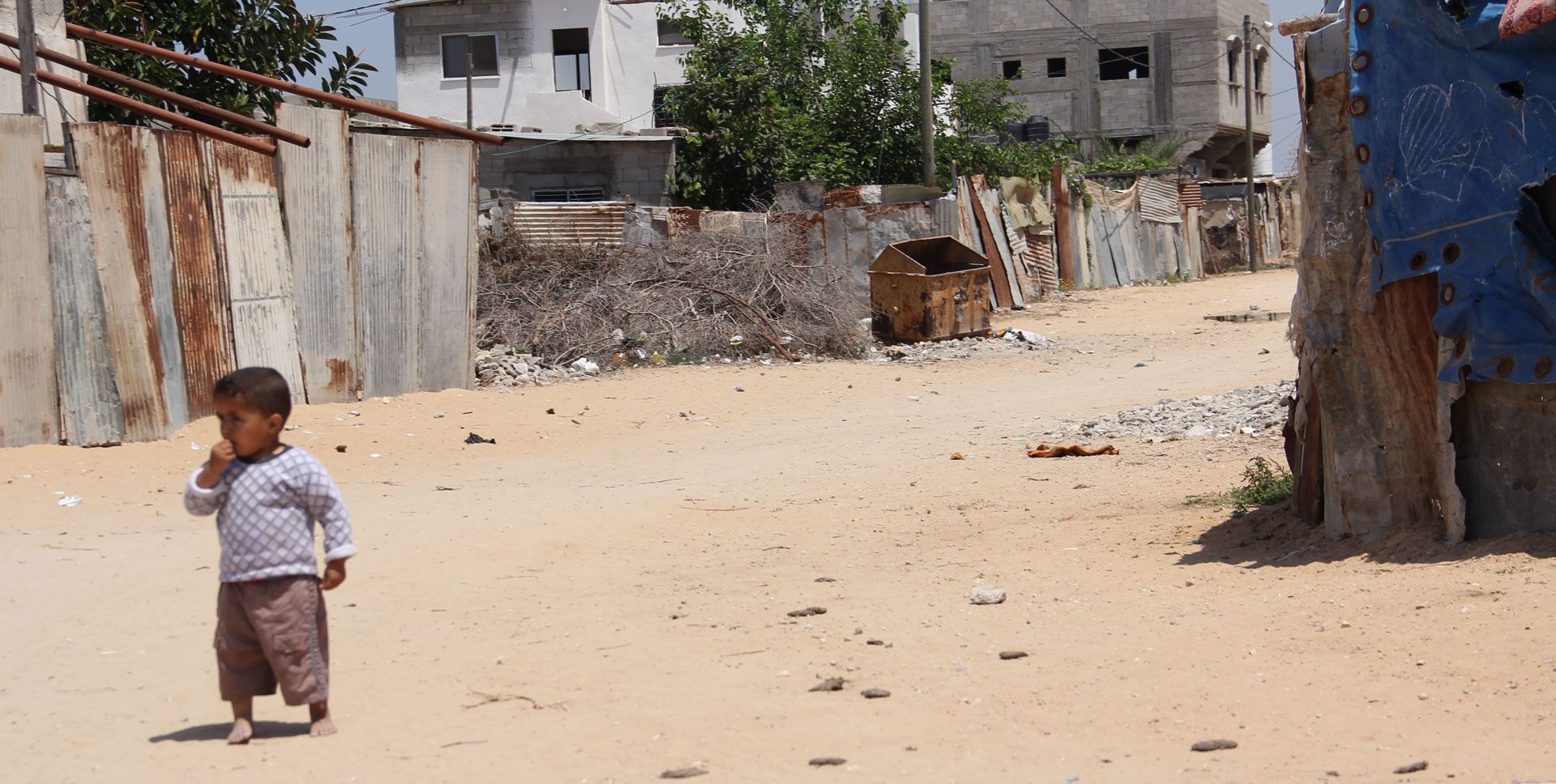Garden of Hope, Khan Younis, the Gaza Strip
In the Gaza Strip, Global Garden’s of Peace’s (GGoP) mission is to create living infrastructure of gardens and landscapes that provide vital breathing space that is open to all its inhabitants and provides missing humanitarian needs of children and their families in this region. The value and need for this Garden of Hope project in Gaza is great; it will support the hope that there can be a better future for children and their families, and an alternative dialogue to the cycles of conflict and trauma.
The proposed Garden of Hope site of 3.2 Ha/32,000 m2 or 32 donums is located about 1.7 km from the coast of the Mediterranean Sea within a planned 400,000 m2 Regional Park. This Park is part of a Master Plan proposed by the Municipality of Khan Younis to help address the lack of recreational green space (<1% available) to service the growing population. Khan Younis is also the location of one of the largest refugee camps in the Gaza Strip numbering about 80,000 refugees (2016). The municipality has plans to construct housing for 110,000 people in proximity to the allocated site.
Compared to the current visitation (300,000) of the Children’s Garden (5,000 m2/5 donums) at Royal Botanic Gardens Victoria, Melbourne, the Garden of Hope with over six times the area could support about 1.9 million visitors per annum—a substantial proportion of the entire population of the Gaza Strip.
At the heart of the project is the simple but important goal of providing a safe and fun area for children and families to play and connect to living space. Our landscapes focus on promoting healing, personal development and building resilience of individuals and families. Many studies show that immersion within green space provides psychological, social, physical, emotional, spiritual and cultural benefits (literature review can be provided on request).
This is a multi-layered project with wider goals of creating employment and local business opportunities and enhancing skills within the community. The Garden of Hope has profound capacity to support other organisations who can make use of these integrated spaces for complementary activities and programs. Local infrastructure will also benefit with better landscape maintenance, more reliable water supplies, reduced pollution, higher property values and investment in sustainable technologies.
Long term goals for the project include greater strategic planning for the area, which will accommodate future needs. The Garden of Hope has significant capacity as a landscape catalyst for developing living infrastructure such as urban greening to address many issues facing habitation such as rising urban temperatures from climate change.
The Garden of Hope is a pioneering initiative by delivering real humanitarian benefits through the unique use of living landscapes to empower the local community. This project is highly cost-effective through its many functions and intergenerational capacity: providing both life-affirming support and hope for the future.
This landmark project has been developed by GGoP in partnership with the local community, the Municipality of Khan Younis and with the United Nations Development Programme/Programme of Assistance to the Palestinian People (UNDP/PAPP). The Garden of Hope project’s implementation and operation will be undertaken in close cooperation and collaboration with its donors, local government, NGO’s, and health and education centres.
Significant milestones have been accomplished:
- The successful allocation and agreements for the project land
- Development of the concept design and preliminary costings
- Literature review that highlights the project benefits
- Official launch of the concept design in Khan Younis
In late 2017, a GGoP mission to the West Bank achieved strong interest from other prospective donors and partners. Unfortunately, the political situation soon worsened after this and the current, dire economic and social situation in Gaza made it very difficult to obtain the necessary financial support to complete this large-scale project.
GGoP remains committed to this project due to its capacity to support such a large proportion of the Gazan population. In the meantime, GGoP is working on another smaller scale Al-Amal project as a first step in the development of a network of gardens and landscapes on the road to achieving both the landmark Garden of Hope and ultimately the re-greening of the Gaza Strip.
Garden of Hope - Design
A comprehensive design concept has been completed for the site after extensive consultation with the community both in Australia and overseas. The plan has been developed by leading landscape architect Andrew Laidlaw and his team David Wong and Wendy Clarke.
Landscape Design Intent
Cultural Identity
The design draws on the rich natural landscapes of Palestine and the strong garden history of the Middle East. From village life to the rocky olive slopes that surround the oasis to the cool protected oasis itself the garden draws on its sense of place, including a maze that has been inspired by the Arabic alphabet.
Meeting Place
The garden has been designed as a destination and meeting place for families, as a safe place for children to experience beauty and a range of fun activities. The activities range from an array of play equipment, open lawns, mazes, water play, animal rides, rock climbing and performance space. It is envisaged that families would come for extended periods of time.
Connection To Nature Through Play
There is a strong focus in the garden on children connecting to nature through their own creative play. From the maze garden to the oasis and village garden, the landscape encourages children to create, build and imagine into their own stories. Play equipment will include rope courses, flying foxes to giant slides and swings all designed to test and delight children.
Delight The Senses
The garden has been designed to delight and excite the sense, from brightly coloured flowers at the entrance to the shaded wet oasis, where four water channels (representing the four rivers of life) spurt from the surrounding rock walls and converge on a central fountain. The canopy of palms overhead and climbers reaching over the stones create many shaded sitting places for families.
Facilities
The structures that surround the lawn will include a visitor centre and toilets for the general public, an education facility for school groups, an outdoor class room with a library for reading and storytelling and a number of shaded cooking areas with BBQ’s.
Inclusive Design
Wherever possible, the garden is accessible for people of all ages and abilities, from walking paths that circumnavigate the perimeter to much of the play equipment. The equipment has been selected to appeal to a broad range of age groups, be accessible to children of all abilities (including those with disability), and to develop a range of motor skills as well as promoting personal resilience.
Food And Demonstration Gardens
Connected to the education centre there will be large vegetable/demonstration garden that focuses on providing education for school children and local people. Further, aquaponic food- growing systems, general food production, roof-top gardens, orchards and vegetable plots will all be part of this garden.




